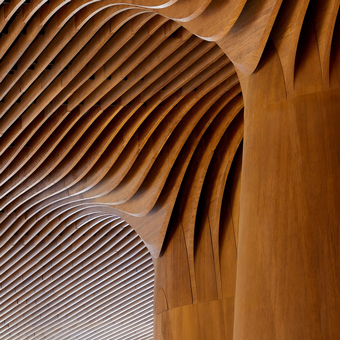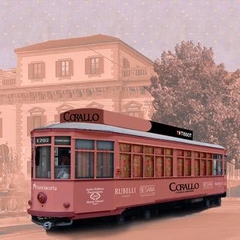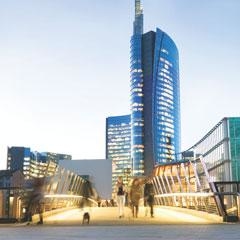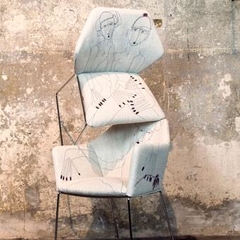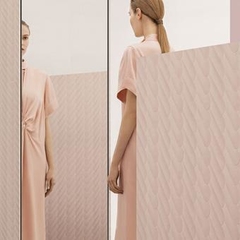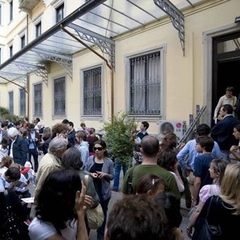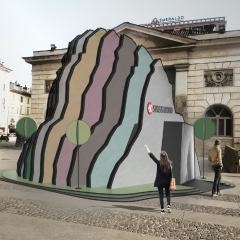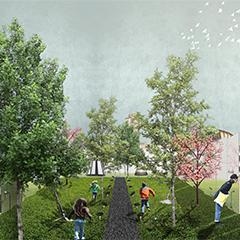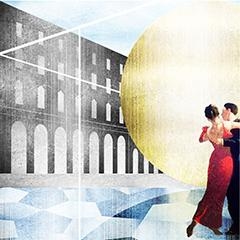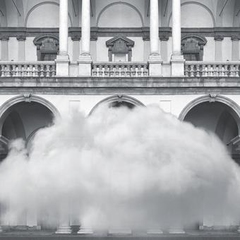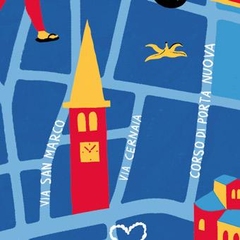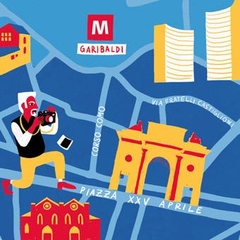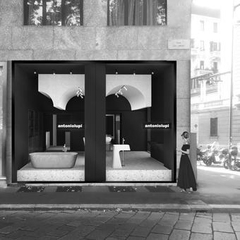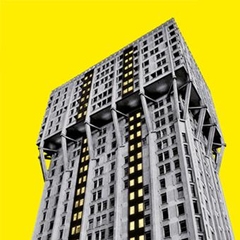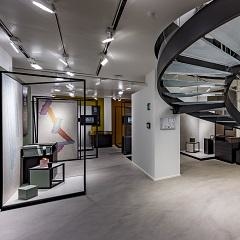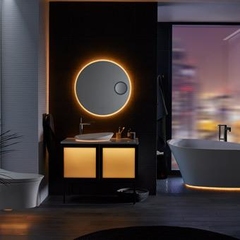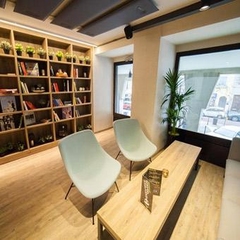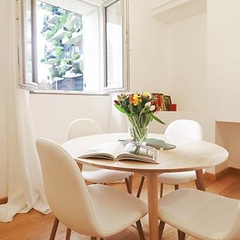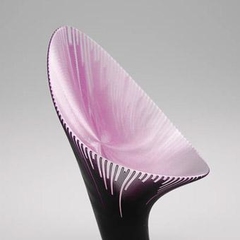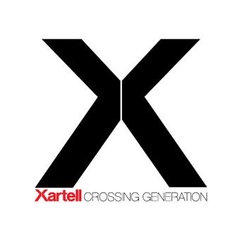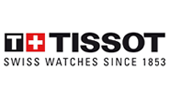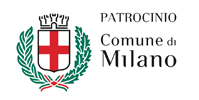CITY LIFE MILANO: Hadid, Libeskind and Isozaki renew the city.
Can you imagine a whole neighbourhood created from scratch, with residential areas, commercial and road facilities, planned, built and inhabited in 10 years, renewing a city which until recently had very little contemporary architecture? And if in order to do so, international renowned firms such as Zaha Hadid, Arata Isozaki and Daniel Libeskind or assessors such as ARUP and Ove Arup are called? Then it surely means that there is an interest in diversifying the profile of the city, modernizing it and introducing additional attractions in order to promote tourism, or simply to offer housing solutions to stores of high architectural and landscape quality.
City Life Milano is a project in the west of the Lombard capital launched in 2007 and inaugurated at the end of 2017, which was promoted by the real estate developer Tre Torri Contractor with an investment of 2 trillion euros in a 36-hectare area.

The site had been previously used by Fiera Milano (trade fair and exhibition) which in the year 2005 moved to the Rho area, located 30 km to the west. The site in question was a source of continuous traffic congestions due to the large number of visitors and amount of transport it created. The 20 exhibition halls were demolished and rebuilt as part of an environmental policy. One part of the site was devoted to Fiera Milano Congressi with a project by the architect Mario Bellini with a cross-linked cloud covering it.
The project, which has been partially inaugurated and will be finished in 2020, won a contest due to its strong environmental hallmark pretending to become a green lung and a sustainable development according to Leed certification programmes.
The general plan is based on three architectural components: three commercial floors designed by Zaha Hadid Architects, the Tre Torri square designed by One Works and finally, a commercial pedestrian street designed by Mauro Galantino. Furthermore, the CityLife park is the third largest in Milan, with a size of 170,000 square metres, around the whole complex.
The 44-floor building, Generali Tower, begins aligned with the street axis, but as it goes up, it twists little by little facing the city Cathedral. Inside the shopping area, a roof and bamboo columns welcome visitors to a cosy and dynamic atmosphere. This area will be home to many foreign brands which will be landing on Italian land for the first time.
Citylife brings into the urban context a new model for work and leisure facilities, an area that can be enjoyed on foot or by bicycle, as the traffic circulates underground. The centre of the project is the business district: three office towers in the “Piazza delle Tre Torri”: the Isozaki Tower (il dritto, the straight one), the Hadid Tower (storto, the warped one) and the Libeskind Tower (il curvo, the curved one). The Isozaki Tower is 202 metres tall and it has 50 floors, which makes it one of the tallest buildings in Italy. The Hadid Tower (Generali Tower) is 170 metres tall and has 44 floors; and the Libeskind Tower is 150 metres tall and has nearly 30 floors. The three towers allow for 10,000 people, in an area of 130,000 square metres.

A museum of contemporary art, a shopping area (signed by Zaha Hadid) with bars and restaurants, exhibitions, sports and an entertainment and fashion hall are also part of the project. The horizon of the housing estate CityLife Milano by Zaha Hadid is defined and characterized by a winding line. The housing comprises seven curved buildings of different heights between 5 and 13 floors. The distinctive architectural elements include a winding movement of curved balconies and the outline of the roofs, which allow for a soft and elegant finish of the upper floor, with ample covered terraces. Great attention has been paid to the orientation of the site and its building, bearing in mind the environmental and comfort requirements and as a result, most flats face south-east and the terraces have the best views, overlooking the city or the public park.
© Fuorisalone.it — All rights reserved.





