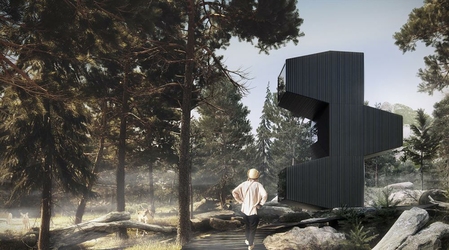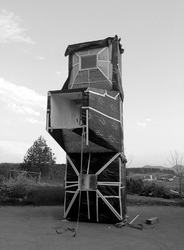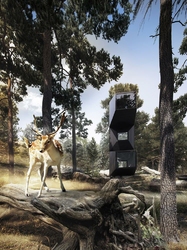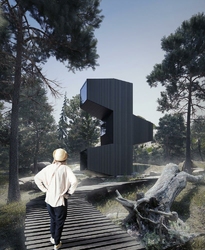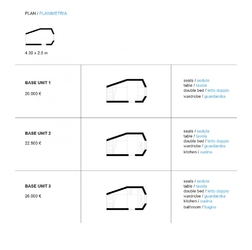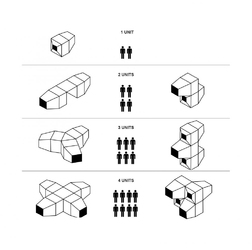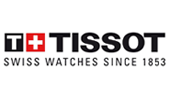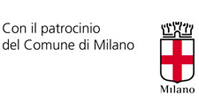LIVING UNIT
Parco Sempione
Piazza del Cannone, Parco Sempione, Milano
MILANO
- 4
- 5
- 6
- 7
- 8
- 9
April 2017
The research for the Cabin was initiated by OFIS, C+C, C28 and AKT along with contractor Permiz to develop Self-contained wooden shell, which can be flexible and adaptable on different locations, climate conditions and terrains.
DESCRIPTION OF THE PROJECT
They can be used as holiday cabins, hide away, tree houses or short-time habitations for research, tourism or shelter; their small size allows easy and different transport possibilities.
The basic unit can contain habitation for 2 people with double bed, wardrobe, table with chairs and possibility to install bathroom, and kitchenette. If needed 2 or more cabins can be combined together creating a larger habitation that could inhabit 4-6 people. They can be combined vertically (like here in Parco Sempione) or horizontally.
The structure are timber frames that are reinforced by plywood boards on both sides. The cabin can be fixed on the ground either by steel anchors or removable concrete cubes.
The material promotes use of wood – natural, ecological and human friendly material. The façade and interior treatment can be changeable and flexible, so the unit in its material and finishing can be used in various site context.
The living units exhibited on Milan Design Week are available on Sale.
DESCRIPTION OF THE EXHIBITOR
OFIS arhitekti is based in Ljubljana, formed by Rok Oman and Spela Videcnik in 1998. OFIS work negotiates between architectural projects in different scales, performing arts and set design. They are currently teaching at Harvard, USA. C+C is an architecture and engineering firm established by Claudio Tombolini and Cristiana Antonini in 2014. C28 was established in 2012, and is currently developing projects around architecture and retail, service design, product design and engineering. AKT II is a London-based structural engineering firm recognised internationally for designs.
OFIS Arhitekti OFIS Arhitekti
Credits:
Architects: OFIS arhitekti , C+C and C28
OFIS Project Team /
Rok Oman
Spela Videcnik
Tomaz Cirkvenic
Janez Martincic
Andrej Gregoric
Sara Carciotti
Viktoria Dimitrova
Jose Navarrete Jimenez
Lucas Blasco Sendon
C+C Project Team /
Claudio Tombolini
Cristiana Antonini
C28 Project Team /
Francesco Sforza
Federico Pasqualini
Antonello Michelangeli
Structural Engineering: AKT
Project Team /
Hanif Kara
Carlo Diaco
Structural Engineering for foundation and local structural support:
Milan Sorc
Projecta d.o.o.
Contractor:
Bostjan Perme, Permiz d.o.o. ( www.permiz.si ), Slovenia
Interior:
Fotonica Light
Componendo – Stilox srl
Cristina_rubinetterie
Visuals and 3d animation
The Black Lab
Sonicmeal
Exhibition - Exhibition
Exhibition - Exhibition
Exhibition - Exhibition
Exhibition - Exhibition
Exhibition - Exhibition
Exhibition - Exhibition
 Find the event
Find the event on map
-
 Photos
Photos
of the event -
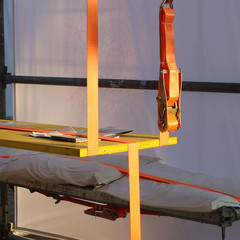 LIVING UNIT
LIVING UNIT
Vito Salamone -
 LIVING UNIT
LIVING UNIT
Aura Cristina Torres -
 LIVING UNIT
LIVING UNIT
Aura Cristina Torres





