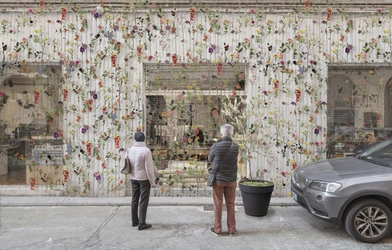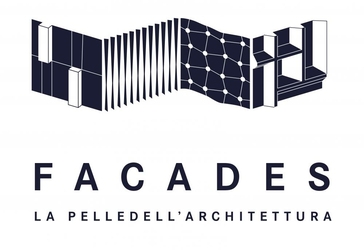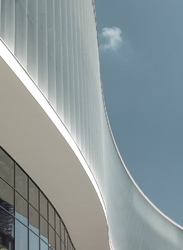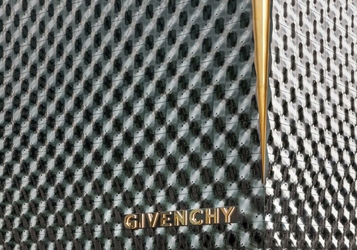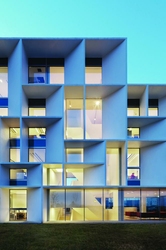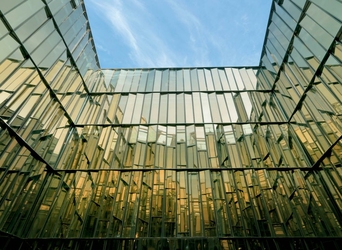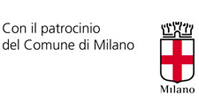Façades, the Skin of Architecture
Studio Piuarch
Via Palermo, 5
MILANO
- 4
- 5
- 6
- 7
- 8
- 9
April 2017
As part of the Brera Design Week, Piuarch presents an installation and an exhibition called “Façades: the Skin of Architecture”. The façade of the building where Piuarch is located – in the courtyard at Via Palermo 5, Milan – will hold a façade gardening installation, in which a garden decorates the entire front of the building from ground to roof.
Crossing the threshold of the Studio, one enters the show that illustrates the formal and conceptual research that Piuarch has devoted to the theme of façades throughout its history.
Flowerprint
The green façade project began with the collaboration with landscape architect Cornelius Gavril, who uses an ancient technique in which cut flowers and plants are grafted onto tubers that serve as both a structural and nutritional base, allowing them to be preserved for a long time
The green façade is a synesthetic work, determined to involve all the senses: visual in its appearance, auditory in the sounds that it generates through metal elements and bells, odorous through its fragrances.
Created with a constellation of flowers, vegetables and tubers, the façade is covered by 180 vertical lines, 10 meters high and spaced 20 cm apart all across its 35-meter length.
The Partners of the Façade Gardening project are Verde Vivo and Vivai Mandelli.
Piuarch
Piuarch Studio
Valentina Delli Veneri <valentina.delliveneri@piuarch.it>
Exhibition
Exhibition
Exhibition
Exhibition
Exhibition
Exhibition
 Find the event
Find the event on map
-
 Photos
Photos
of the event -
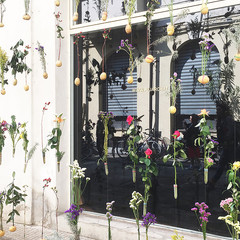 Façades, the Skin of Architecture
Façades, the Skin of Architecture
Penelope Vaglini -
 Façades, the Skin of Architecture
Façades, the Skin of Architecture
Penelope Vaglini -
 Façades, the Skin of Architecture
Façades, the Skin of Architecture
Violetta Breda -
 Façades, the Skin of Architecture
Façades, the Skin of Architecture
Violetta Breda -
 Façades, the Skin of Architecture
Façades, the Skin of Architecture
Penelope Vaglini -
 Façades, the Skin of Architecture
Façades, the Skin of Architecture
Penelope Vaglini





